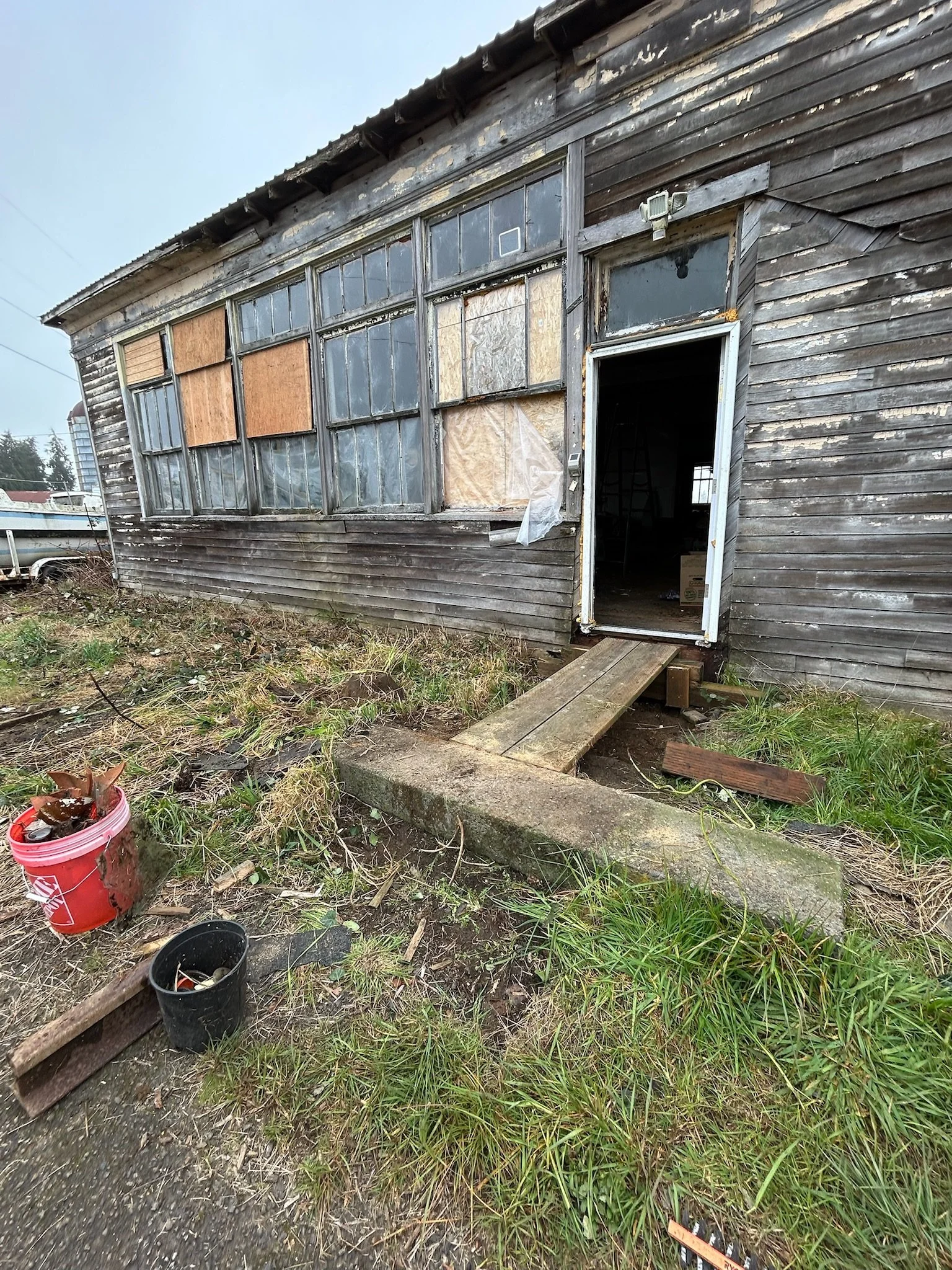Foundations First
For those of you who have seen the old school, it looks like its about to fall down. For those of you who haven’t, take a look at the picture below. While it is hard to capture the enormity of the problem, the interior of the building has a floor that belongs in a fun house. It waves, mounds, sinks, creaks, and has all manner of holes. that were drilled in by the previous owners. Interestingly enough, the floor of the building seems to be relatively solid. The floor joists are intact and the cross beams and pilings that hold everything up are working as they should. The foundation is solid and remarkably level.
The problem is the wood. While it was a store, or perhaps even before, the ground around the building got built up with dirt, concrete, asphalt, and gravel, resulting in a ground level that is about a foot higher than the foundation. This means that the wood of the structure has been underground for around 50 years, and it has not enjoyed the experience. The entire front wall is supported by…. well, I guess I don’t actually know what was supporting the front wall. The roof maybe? It certainly wasn’t the foundation, as all of the wood had rotted and caused the front wall to sink nearly a foot compared to the rest of the building. That means our first task is to fix it, so we built a wall inside the existing wall, and put some extra support under the floor, most of which sunk into the mud that makes up the floor of the crawlspace.
